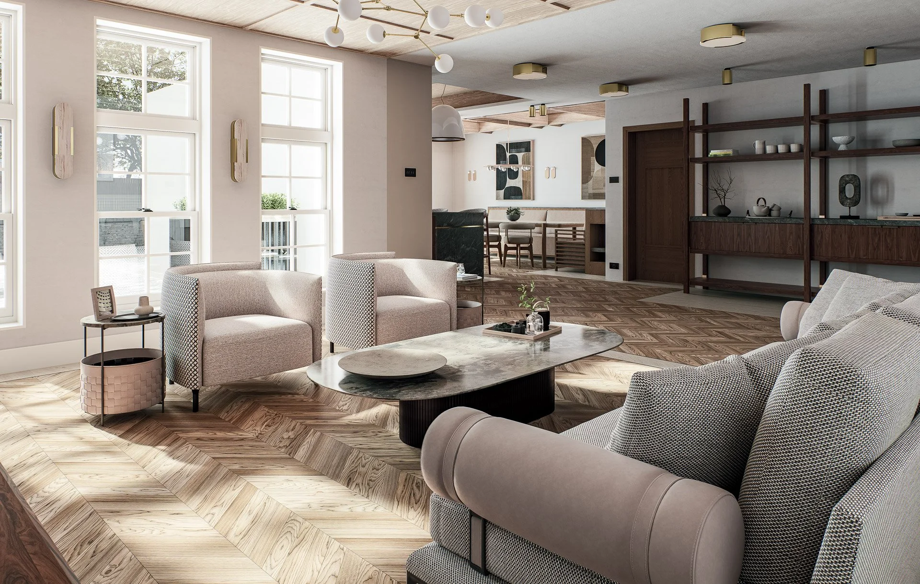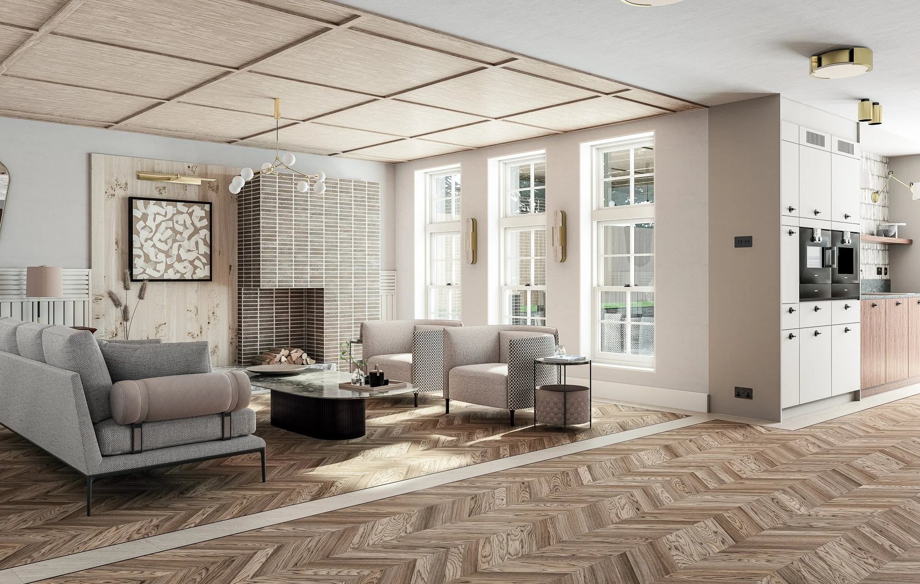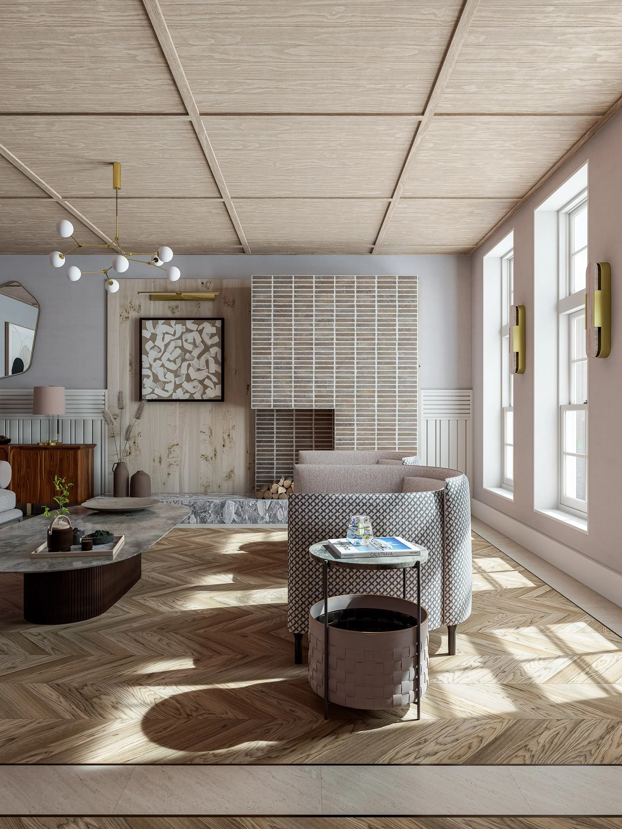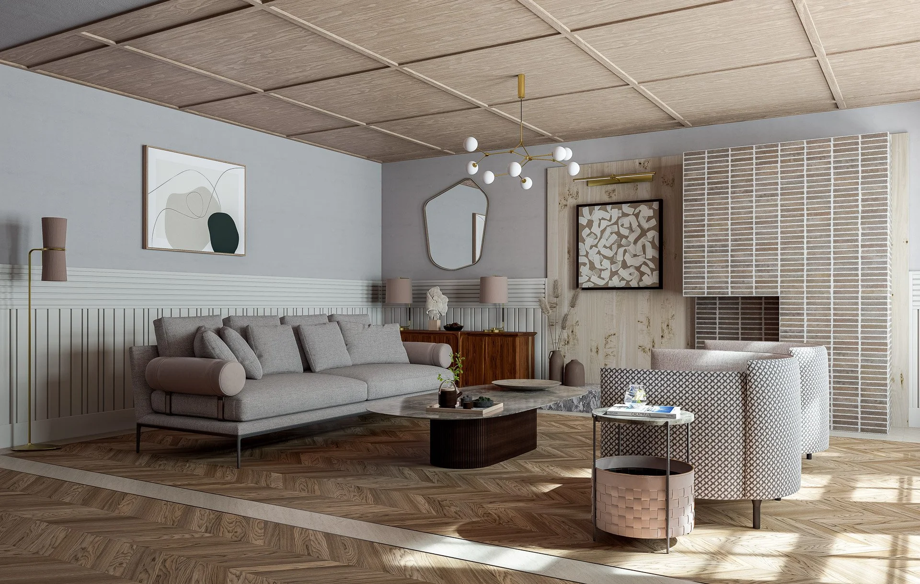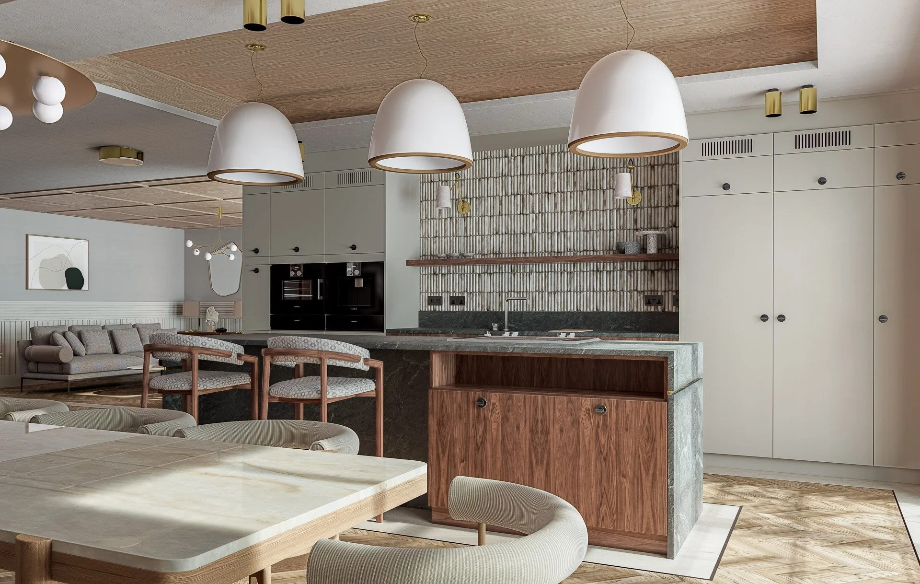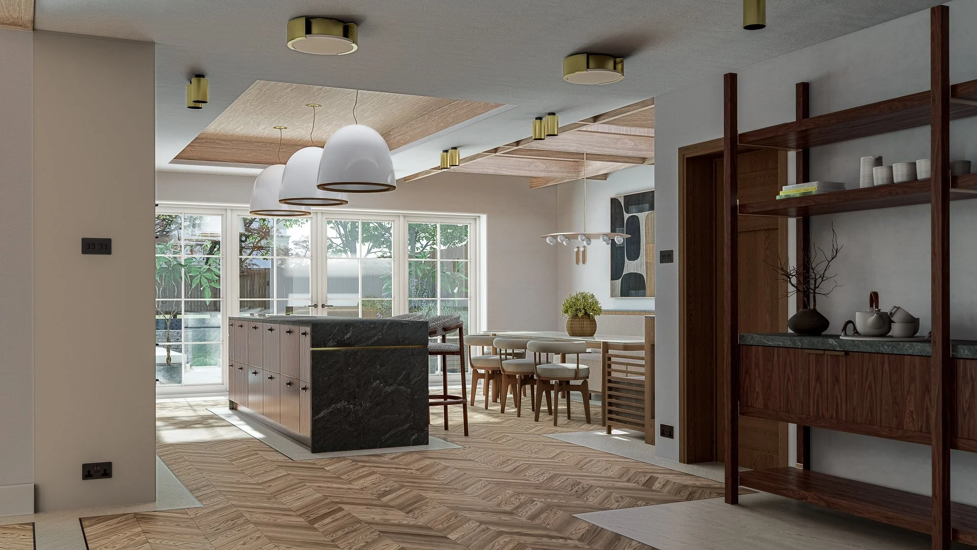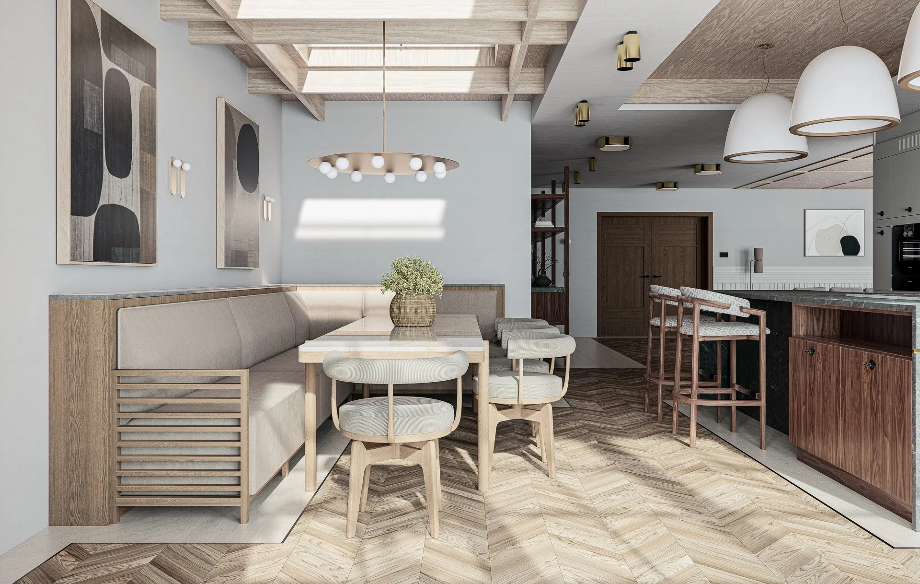NORTHAMPTONSHIRE
Hazelslade: Luxury Kitchen & Living Design
Bespoke Shelving, Kitchen and Living Spaces
The brief
Our client asked us to reimagine part of their ground floor to create a more connected sequence between the kitchen, dining, and living areas. The existing layout lacked flow, with spaces feeling underutilised and disjointed. They wanted a design that would introduce warmth, balance, and a crafted sense of personality, while maximising light and comfort for everyday living and entertaining.
Our solution
We focused on refining the layout and layering detail to bring clarity and cohesion to these key areas of the home. The kitchen was redesigned with bold stone surfaces, warm walnut cabinetry, and brass accents, striking a balance of modern refinement and timeless character.
A central highlight is the bespoke shelving system, crafted from solid timber with stone inserts. Designed to offer both function and display, it brings rhythm and personality to the circulation space, turning storage into a sculptural feature.
The dining area was anchored with a custom banquette, combining comfort with space efficiency. Sculptural pendants and soft wall lighting define each zone, creating atmosphere and intimacy.
In the living area, a coffered ceiling structure and tailored furniture arrangements establish a calm, elegant tone. A statement tiled chimney breast provides architectural presence and acts as the focal point, while textured upholstery and curated artwork add layers of refinement.
The result is a considered transformation of the ground floor’s main living spaces, elegant, practical, and deeply personal to the client’s lifestyle.
Ready to Transform Your Home?
Looking for bespoke interiors in the Midlands? Let’s create a home that feels like yours—layered, refined, and built to last.
Book a consultation
EXPLORE OUR SERVICES
BACK TO ALL PROJECTS
